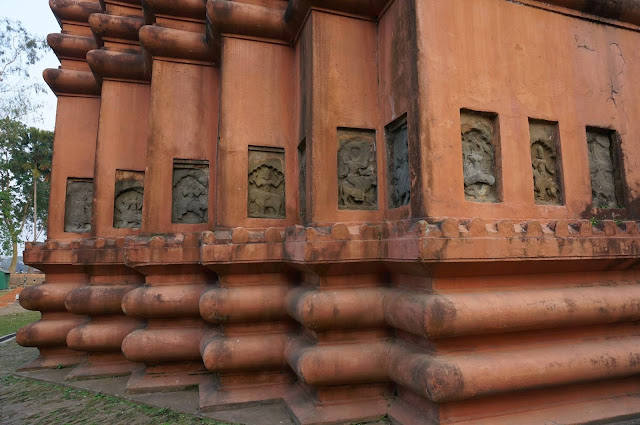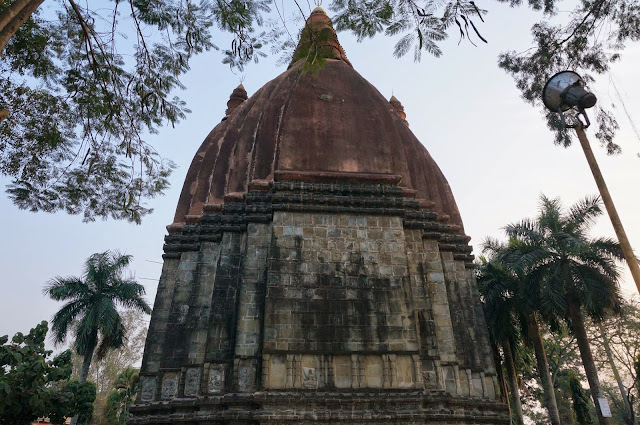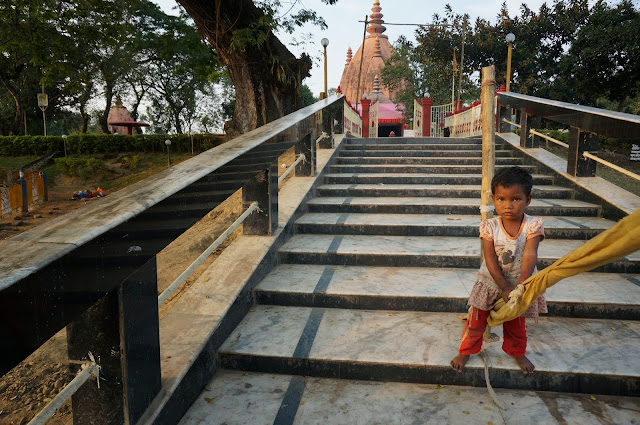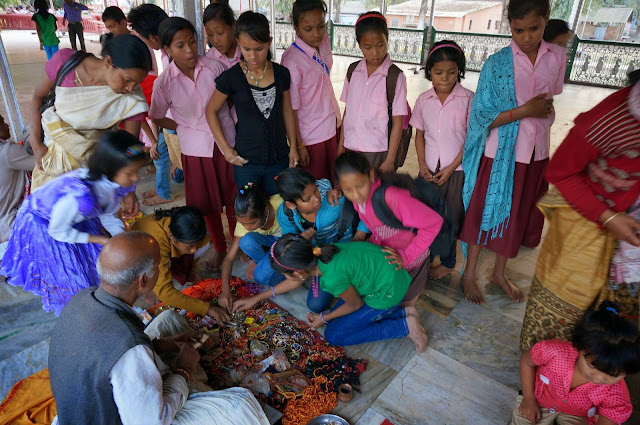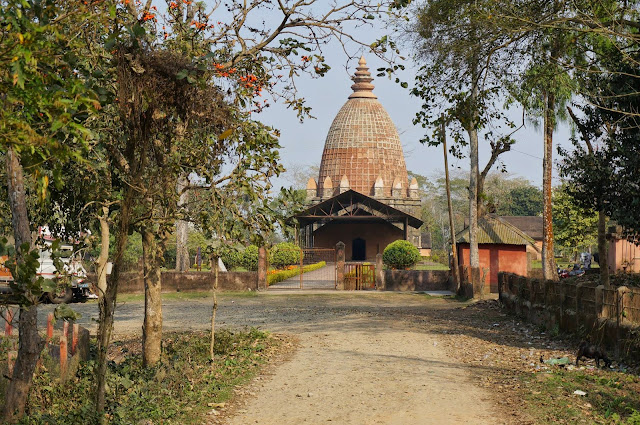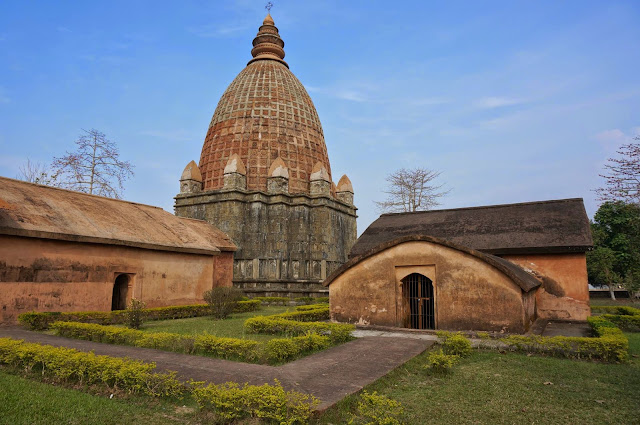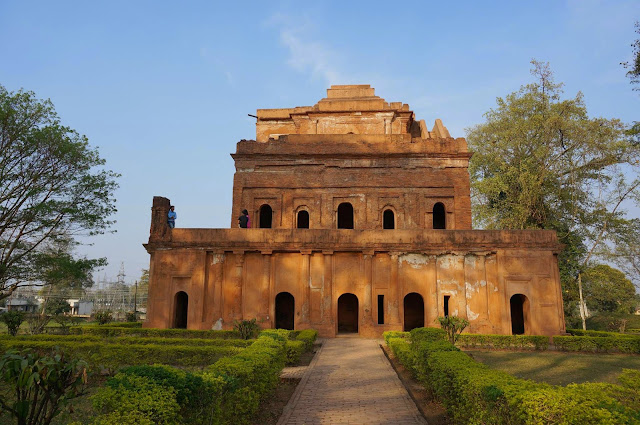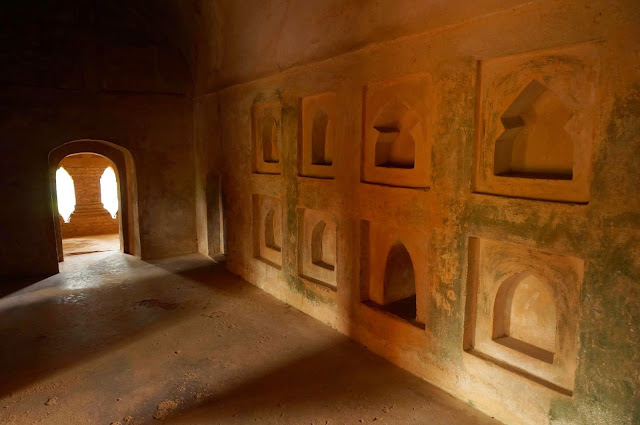THE GLORY OF AHOM DYNASTY:
PART I, THE SIVA DOL.
It was some eight hundred
years ago, during the spring of 1228, Chao Lung Siu Kha Pha, along with his men
descended onto the plains of Assam swept by the mighty Bramhaputra. Siu Kha Pha
belonged to Shan / Tai tribe of South West Yunnan province of China and was a
prince of his tribe. He was an enterprising man and probably wanted to break
away looking for greener pastures and thus he crossed the Patkai hills and
landed in Assam at a place presently known as Sibsagar. The local tribes, the
Mornas, Borahis & Chutias were quickly disposed off as the un-united & unsuspecting local
tribes did not expect an invasion and also did not have the military power of
skill set to resist the Chinese invasion. Thus was the beginning of the famed
Ahom Dynasty of Assam. They ruled almost uninterrupted for about 600 years over
a vast area in upper Assam, which today comprises of Sibsagar, Golaghat &
Jorhat districts. They held sway till 1819 when the kingdom fell completely
before Burmese aggression and later on by British. From circa 1826 this
province was included as part of the British Empire.
The footprints of this great
dynasty can be seen near the present Sibsagar town where they had their
administrative capital. I was travelling to Sibsagar hence grabbed the
opportunity to see the remnants of a great civilization. Sibsagar town is
almost equidistance from Jorhat and Dibrugarh. I was putting up at Dibrugarh
and made a trip by road from there covering 78 kms passing through the lush
green tea estates and small hamlets.
The Chinese first set up their
administrative capital at Charaideo, some 28kms off Sibsagar. I could only see
the places around Sibsagar town and could not go to Charaideo. It is at
Charaideo where one finds the “Maidems” or the traditional burial grounds of
the Kings. These are basically burial chambers where Kings and Queens were laid
to rest. The bodies were put into wooden coffins and then inside another wooden
structure along with furniture, daily utensils and other cosmetic items
normally used in day to day life.. This whole thing was later covered in an
earthen mound called “Maidems” and these were put inside vaults built
underground and then a brick and mortar pyramid like structure were built over
the same. This somewhat represents a practise as seen in ancient Egypt.
It is interesting to note that,
as the years passed by, the Ahoms melted with the local people, established
marital relationships with neighboring kingdoms and gradually embraced
Hinduism. They became worshippers of Shiva and Vishnu. However they did not
completely let go of their Chinese origin and retained some rituals relating to
their past. The Ahom Kings took Hindu names like ‘Rudra Simha’ and ‘Siva Simha’
but they also retained their tribal names. The most noteworthy of the culture
of their origin is being their last rites and the burial practise. The Ahoms
believed in ‘ancestor worship’ and this is what the Maidems represent.
The architectural monuments of
Sibsagar can be divided into two parts, firstly there are religious structures,
mostly the temples which are known as “Dol” is Assam and secondly there are
secular structures like palaces, amphitheaters, tanks and maidems. Whatever can
be seen at present day Sibsagar were built between 1700 AD and 1800 AD. All
structures, like palaces and temples before this period are no longer in
existence as they were built with primarily of bamboo and wood and could not
stand the ravages of time. The years between 1200 AD till early 1500 AD were
spent by Ahom kings in establishing their reign firmly in the region and this
period was spent mostly in war against the local tribes. The real formative
years started with King Suklengmung (1539 – 1552) who had set up a new capital
at Gargaon some 13 km off the present Sibsagar city. He had built a fine palace
at Gargaon. Unfortunately no traces of this great palace could be found today
except descriptions given by travellers at that time. Amongst all, the most
prominent being the account given by Shihabuddin Talish who accompanied Mir
Jumla while he had invaded this place in 1662. The zenith of Ahom Power and
culture was reached during the reign of King Rudra Simha, who had ruled between
1696 & 1714. He had again moved his capital from Gargaon and built a fine
city by the name ‘Rangpur’ on the bank of River Dikhow which is the present
Sibsagar town. The glory continued during the rule of his successors Pramatta
Simha, Rajesvara Simha and Laksmi Simha, till 1780 post which the decline had
started. These were the formative years and the art, architecture and the
culture of the Ahom dynasty played an important role in moulding of the
Assamese culture which is prominent today in the Upper Assam.
As I said The Kings embraced
Hinduism and became worshippers of Siva and Vishnu, they built many temples and
the most prominent among them are the cluster of three temples namely Sivadol,
Devidol and Vishudol at the heart of Sibsagar city. The temples were built on
the bank of great Sibsagar lake, from which the city derives it’s name. In fact
all the temples of Ahom kings were related to tanks and huge tanks or lakes
were dug out adjacent to all the temples. These tanks served the purpose of
being source of water and also added to the beauty of the city. So here is a
city full of tanks like, Sibsagar, Gaurisagar and Joysagar. This reminded me of
Coochbihar and Bishnupur closure home where Kings had dug out similar huge
lakes along with building temples.
I have seen these temple
clusters, and the Joydol temple beside Joysagar Lake and along with it the
“Ranghar” an amphitheater, Kareng Ghar or Talatala Ghar and Gargaon Palace. In
Part 1, I will start with the Sivadol group of temples which is the most
prominent and right at the heart of the city.
The Sivadol on the banks of
Sibsagar stands 31 meters tall flanked by two smaller temples Devidol and
Visnudol. These were built by Queen Ambika, wife of Siva Simha between 1731 and
1734.
These temples are based on an octagonal plinth, with ‘Shikhara’ rising
over the ‘Garbhagriha’ which houses the principal deity. Another typical trait
is the ‘Mukhamandapa’ attached to the ‘Garbhagriha’. This is a rectangular
structure with a vaulted roof akin to a Bengali Charchala style. This is the
place where prayers and offerings to the deity were done. Also another
structure known as ‘Sabhamandapa’ was used during the time of festivals. This
is basically a rectangular plinth in front of the ‘Mukhamandapa’ to accommodate
devotees. These now become the part of the main structure and shades are built
over this. The walls of the temples were decorated with figures of Gods and
Goddess but most of these are in state of ruins.
The temple cluster looks
beautiful, standing tall on the banks of Sibsagar lake and draws huge crowds during
festivals like Siva ratri. There is a pathway encircling Sibsagar where locals come
to spent their leisure time and take stroll along the lake during early hours
and evening.
Check out the photos. If you find the story interesting do feel free to share as not many people are aware of the Ahom history and culture. In the next parts I will be talking about the other monuments.
THE GLORY OF AHOM DYNASTY:
PART II, THE JOY DOL:
Joysagar Lake is situated just
at the outskirts of Sibsagar city and a very nice and serene place. This is
also the largest lake amongst all in Sibsagar. The lake provides water sports
facilities including, boating, kayaking and speedboats.
On the bank of the lake, set
in beautiful landscaped surroundings is the Joydol temple. This was constructed
in stone and bricks in the year 1698 by King Rudra Simha and was dedicated to
lord Vishnu. The ‘Shikhara’ is about 30.48 metres high and has 12 miniature
turrets surrounding the main ‘Shikhara’. However now this temple is void of any
deity and I could just walk into the dark and hollow stone ‘Garbhagriha’ with
the only light filtering through the narrow doorway. Over me as I looked into
the inside of the tall ‘Shikhara’ I could see only darkness which felt almost
solid, my voice re-echoed in the dark hollow heightening the sense of an eerie
feeling. Around the temple complex there are two smaller temples, Sivadol and
Devidol. The most interesting is the “Ghanashyama House” or Nati-Gossain
temple. This is a typical Bengali ‘atchala’ style temple, something you get to
see in Bishnupur with same type of terracotta plaques decorating the walls
depicting gods, floral and geometric patterns. This is a fine example of
influence of Bengal in Assam as King Rudra Simha patronized people from Bengal
as lot of artisans, architects went to Assam during his period.
THE GLORY OF AHOM DYNASTY:
PART III, THE RANG GHAR
In part 1 and Part 2 of this
series I had talked about the temples of Sibsagar. However the most interesting
and beautiful architectures are the palaces which I have seen. In terms of
sheer beauty and uniqueness of it’s use, the Rang Ghar mesmerized me.
Rang Ghar was built in the
year 1746 by King Pramatta Simha. This was basically a pavilion and
amphitheatre to enjoy various kinds of sports & indoor games ranging from
wrestling to animal fights. As you can see in the photos this is an oval shaped
double storied building with a roof shaped like an inverted boat.
On the top
there is a stone replica of long boat erected on top of this dome shaped roof
which added beauty to the structure. There is a long flight of stairs in the
front which leads to the 1st floor of the hall.
There is an arched central hall
flanked by two smaller chambers front and back with oval fronts which is giving
shape to the building..
The walls was once decorated with panels depicting
scenes of animal fights but very little of it survives today. I could see only
a few panels and rest were destroyed and to cover up layers of concrete was put
which robbed off the beauty once this building was endowed with. The ground
floor also has an octagonal shape with arched entrances.
The place is now under ASI
maintenance and beautiful landscaping is done around this magnificent structure.
For the details on other very
interesting structures Kareng Ghar and Gargaon Palace, please carry on reading
the part IV and part V.
THE GLORY OF AHOM DYNASTY:
PART IV: THE KARENG GHAR OR TALATALA GHAR.
Around the historical Rangpur
city where the modern Sibsagar town is built, the Kareng Ghar is the the
largest architecture surviving the vagaries to time. However I was sad to
notice that it is in the state of ruins but I could still make out how magnificent
palace it was in it’s days of glory. This was also the citadel of Ahom power.
This was built by King Rudra Simha and later renovated and extended by King
Rajesvara Simha.
This was originally a seven
storied building, with four floors above the ground and three below. Out of
which only the first floor exists and I could only go one floor below. Due to
the state of ruins this looks like a building of irregular structure with multiple
layers of terraces, pathways and stairs. There is a temple which still exists
on the first floor. On the floor below where I could bend in through the low
archways leading into dim and dark interiors, it seemed that this area was used
as storage place and also stables for horses and other animals.
I could walk with my head bent
through the narrow archways leading from one hallway to another and often they
were interconnected, in other words a complex maze of tunnels and chambers. It
is said that this palace had two underground tunnels, one is 1.6 kms long
leading to Dikhow river and another 16 km long leading to Gargaon palace. These
were probably built as means of escape in case of an enemy attack. I remember
seeing the same thing at Murshidabad where underground tunnels were built by
the Nawabs. Now obviously none of the tunnels are accessible to general public
as I was told that the tunnels were sealed off by ASI. I was shown a dark
opening of what seemed to be the mouth of a tunnel inside one of the
underground chambers. The light from the LED torch we were carrying failed to
cut through the pitch darkness inside and we did not try to venture further.
On the top floor few rooms
still stands the wraths of time. These were called the ‘pujaghar’ or worshiping room,‘mantranaghar’ or the royal consulting room and probably a
kitchen. The entire building and the surrounding walls was built with thin and
flat bricks and I was told that egg shells and rice pastes were used as mortar
as use of lime was not known in those days.
Outside on the complex few
canons are kept on display which apparently was used in those days.
THE GLORY OF AHOM DYNASTY:
PART V, THE GARGAON PALACE:
Gargaon which is about 13 kms
east of the main town of Sibsagar is the place where the Ahoms shifted their
capital from Charaideo during the reign of King Suklengmung (1539 – 1552 AD).
He had built a magnificent royal palace at Gargaon. It is said that this palace
was built with wood, stone and bamboo and studded with precious and
semi-precious stones. It had beautiful wood work, motifs and decorated with
brass and stone. Unfortunately nothing survived the ravages of time excepting a
five storied brick mansion which built at a later date. This is also not in
it’s original glory now. The description of the original palace can only be had
from the writings of Shihabuddin Talish who accompanied Mir Jumla when he had
invaded this place on March 17, 1662.
However the present structure
standing was built by King Rajesvara Simha in the year 1752 AD along with the
Kareng Ghar. The shape of this building looked interesting, something like a
Chariot, tapering off on the top giving it a Pyramid like impression. It is a
five storeyed building with one floor below the ground. The ground floor has
three halls with a front and rear facing chambers.
All along there are archways
to enter the halls and chambers. The top two floors have one central hall
surrounded by the corridors with archways. The staircase is on the right side
of the building where one could climb up the floors.
I went to the top. The
last floor looked like a miniature Mayan pyramid with a small flight of stairs
in the centre taking me to the very small open roof of less than one square
meter. It is believed that there was a beautiful dome which doesn’t exist
today. From the open top, standing on the small roof where two persons can barely
stand together,
I had a 360 degree view of the surrounding landscape and it was beautiful and green all the way. On the floor below there are remnants of what seemed to be sentry boxes.
This palace was also ravaged
by earthquake and lost much of it’s original glory but still what still remains
is beautiful and I could not help but admire the aesthetic sense of the people
who had built this great place. It is said that the principal architect of the
Ahoms was a muslim gentleman in the name of Ghanasyama from Bengal who had
built the Rangpur city. Like all great Kingdoms the Ahoms also built some
magnificent architecture which are the testimony of their might and power. The
Assamese culture that we see today has it’s root embedded in the Ahom dynasty
from where it had constantly flourished to it’s present state.
HOW TO REACH:
Sibsagar town is well
connected from Guwahati, Jorhat & Dibrugarh. Both Dibrugarh and Jorhat has
airports and flights operate from Kolkata. By road the distance from Guwahati is
360 KMs, from Jorhat 57 KMs and from Dibrugarh 84KMs. The road condition,
though single lane, is good and lot of ASTC as well as private buses ply between
these cities. You can also get the Tempo Travellers and Tata which runs between
these cities. Private cars are also available on hire. At Sibsagar you can hire
an auto to show you around.
WHRE TO STAY:
Sibsagar has decent hotels.
You can choose to stay at Sibsagar or you can also stay at Jorhat or Dibrugarh
which has comfortable hotels. You can then hire a car and cover Sibsagar in a
day trip.
WHAT TO EAT:
If you have a penchant for
Assamese cuisine this part of Assam offers plenty of that. There is lot of
similarity of Assamese cuisine and style of cooking with that of Bengali. Both
have amazing variety of fishes on the menu and you will find similar
preparations like ‘Sorse Bata’ & “Paturi” which tickles the Bengali
tastebuds. The Aar & Chital fish are loved by the Assamese. You can have
rice (Try the Zoha rice which is aromatic), dal and Aloo Pitika which is
basically ‘alu chokha’ or ‘aloobhate’ in Bengali. At Sibsagar you will get lot
of freshwater fish coming from it’s lakes. Pork lovers will have reason to celebrate as
pork dishes constitute of a large portion of Assamese cuisine. You can definitely
try having lunch at the lakeside restaurant overlooking the beautiful Joysagar
Lake. The restaurant is tastefully decorated and has large glass windows so
that you can have an uninterrupted view of the lake as you savour your food.
Do share in case you liked
what you read and enjoyed the photos.



